My House Style Obsession
Hello Friends and welcome to the blog today.
HEADLINE
What’s good everyone! It’s Friday, I hope you’re getting ready for a restful or productive weekend. Please take care of your mind and body, make sure to check in with friends and family, and get busy living.

I’m obsessed with houses. All different types of houses, what they look like, how their styles, what colors they are, how they’re lived in the materials they use, the history…and trust me this list goes on and on.
I’ve never lived in a BIG house. I grew up in a semi-detached townhome-duplex-style house in DC. Once on my own, it was apartment living, (when my daughter was young), and thus this obsession began.
The Obsession
It started with watching shows on PBS (I didn’t always have cable) like Hometime and This Old House. Once I had cable I could watch the DIY Network (now Magnolia), and HGTV. Eventually, I branched off to YouTube. I live and breathe home decor, home style, and even what the yard looks like (although I’m not an outdoors kinda person).
Today I thought I would share some of the different types of homes out there (that I could find via the internet). Mainly to see what type of home would be reasonable to purchase (eventually). My homework has been to zero in on 2-3 specific style homes. This is part 1 where I will focus on some common home types. Part 2 will focus on some of the styles we don’t see that often …and so it goes.
This isn’t brand new information I’m giving you it’s just a known fact. But the style of the home can also depend on the area you live in and the style of home that area is known for (i.e., NYC’s row houses). In some of these pop-up areas in Maryland and Virginia (where I live), there’s so much urban sprawl.
What is Urban Sprawl
Urban sprawl is defined as “the spreading of urban developments on undeveloped land near a city.” Urban sprawl has been described as the unrestricted growth in many urban areas of housing, commercial development, and roads over large expanses of land, with little concern for urban planning. (Wikipedia) You can learn more about this on Treehugger.com.
Meaning endless homes with strip malls, highways with no sidewalks, no tree canopy, parks, or anything walkable, which also leads to air pollution because people have to depend on their cars to get anywhere. Ok, ok this is not a rant I promise (LOL).
Home Types
Here are a few home styles that I’ve pulled from The Spruce, Better Homes & Garden, and Better.com.
|
***
02 Colonial Style
These houses are built in a traditional style of architecture that dates back to the U.S. Colonial era. They typically feature a rectangular shape with gabled roofs, symmetrical windows, neutral color schemes, and flat exterior walls. The types are Dutch colonial, French colonial, and Spanish colonial. They are especially popular on the East Coast but are common throughout the country. Fun Fact: The Amityville (Horror) house is a Dutch Colonial-style home. |
***
|
***
|
***
|
***
|
***
|
***
So what’s the verdict (you may wonder…or not). In a dream world, I would love a Craftsman-style home because of its features, the style, and its small enough to maintain by myself. The cottage-style house is also appealing but if I stay in this area it will more likely be a duplex or a townhome. More to come on that front.
Thanks so much for visiting the blog today. Don’t forget to follow and subscribe, as I really appreciate the support. — Peace
SOURCES
Photos from Shutterstock and Unsplash
Information for house types from My Domaine, Better Homes & Garden, and the Spruce
Header Art Photo by Birmingham Museums Trust on Unsplash
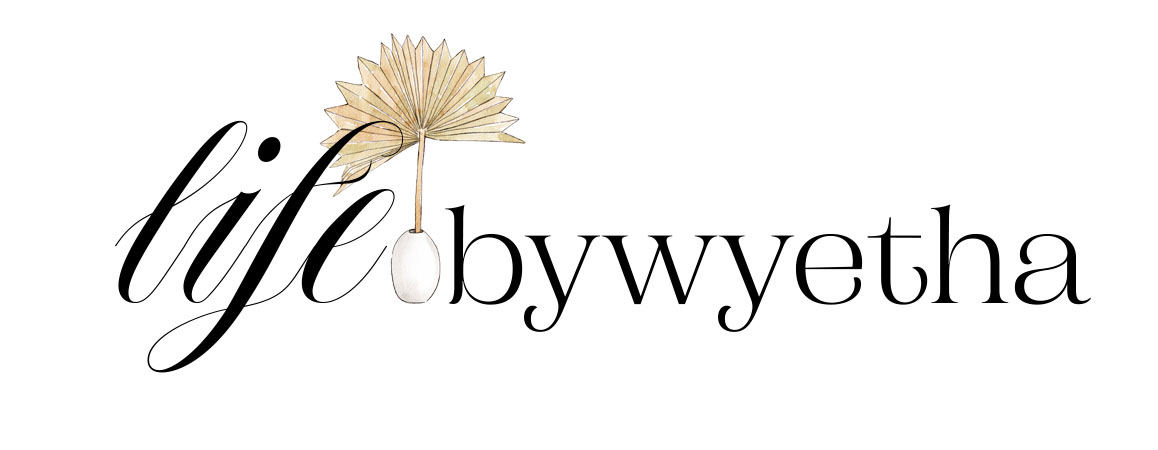
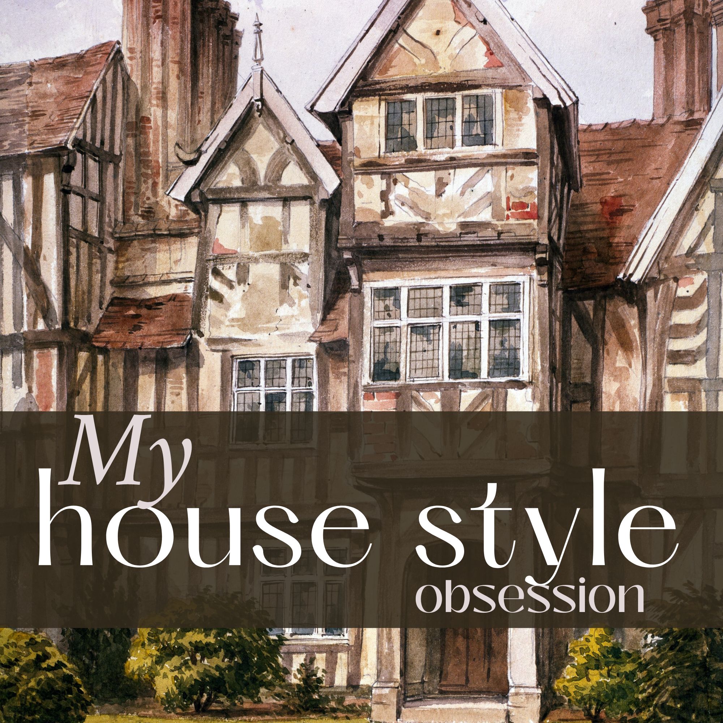
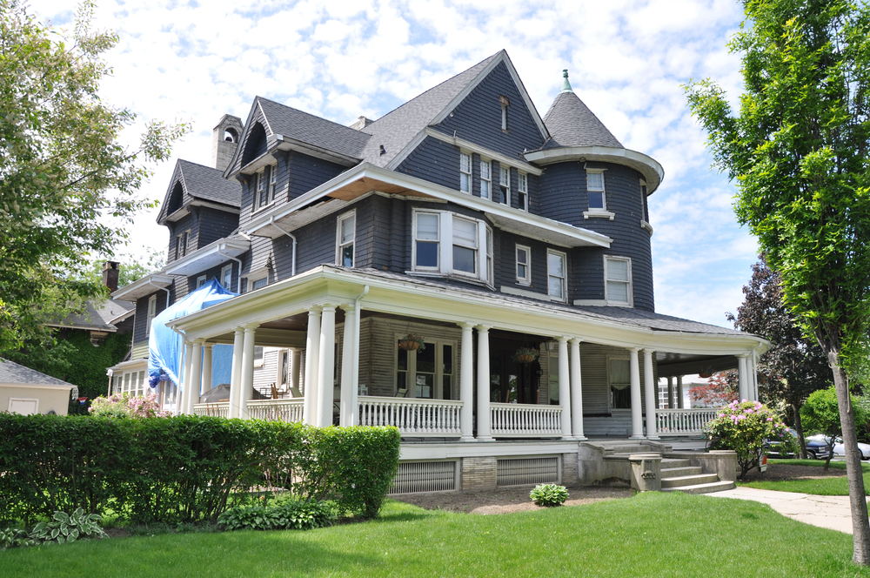
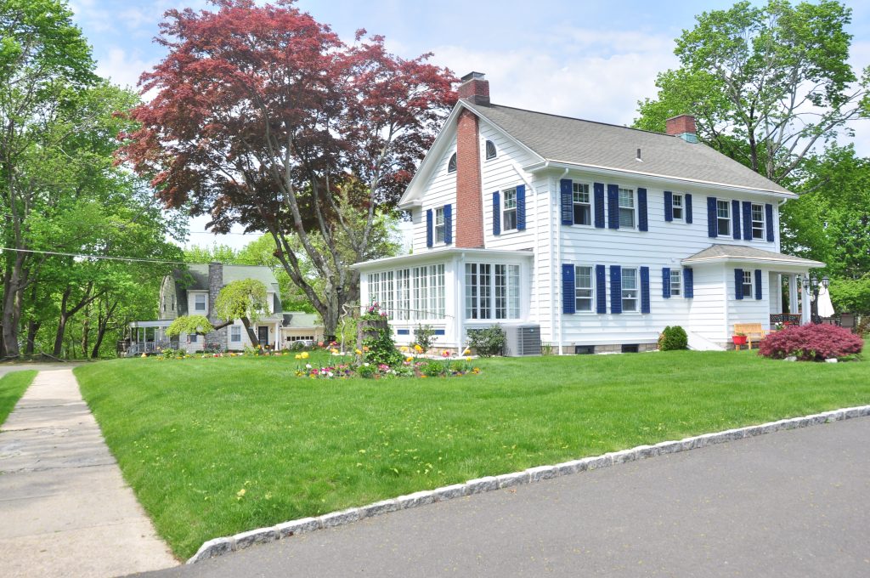
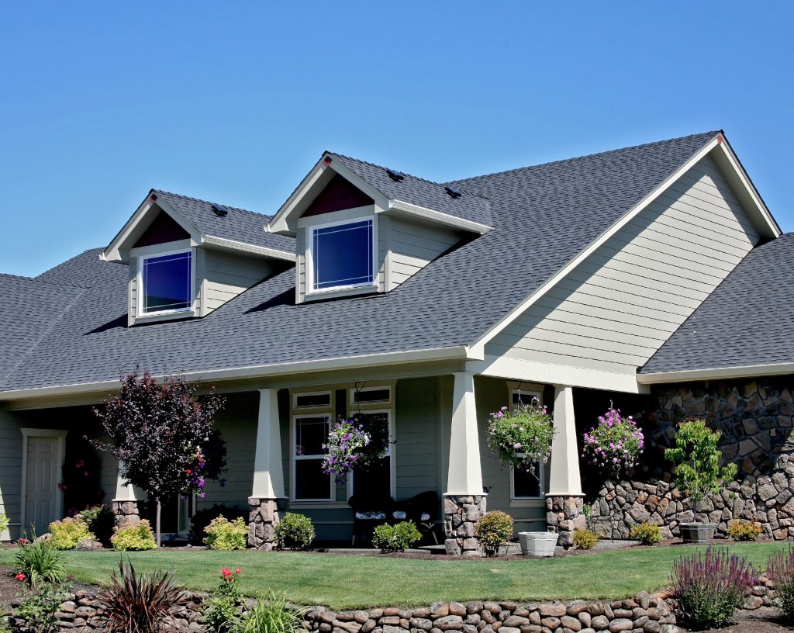
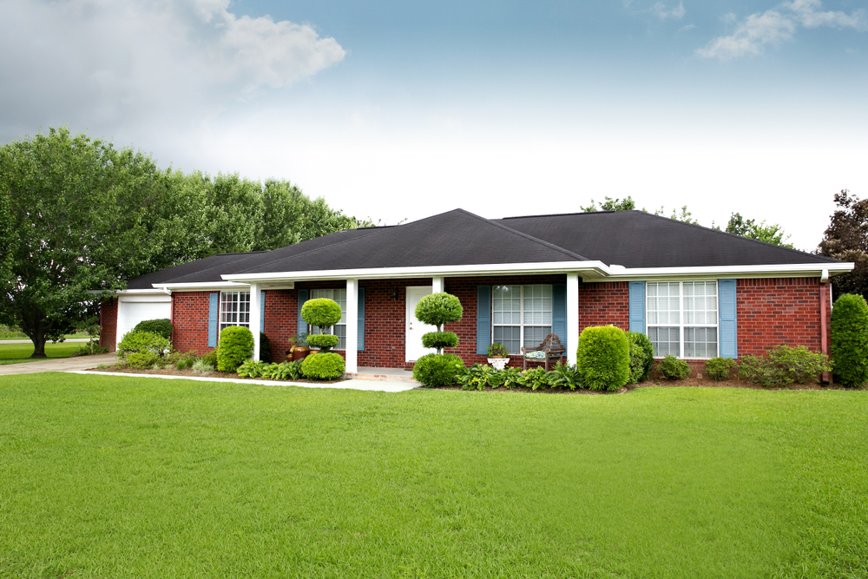
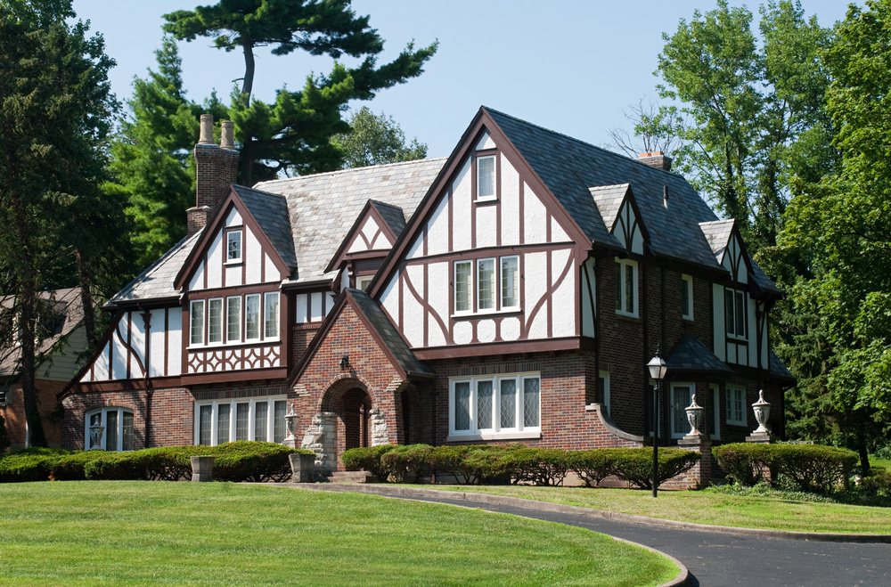

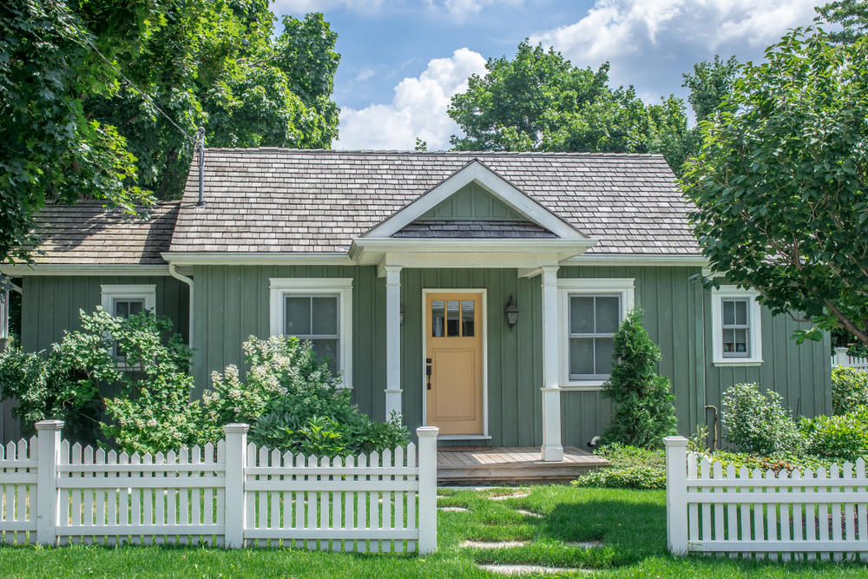

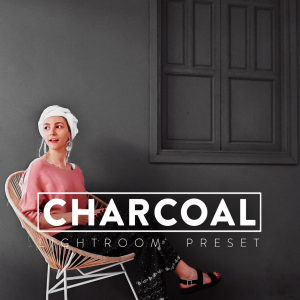

I honestly like them all and I’ve lived in a variety of homes from an duplex, to an old Victorian, to a cape and now I guess our home is considered a modified cape.
I’m sure it’s beautiful. On my side of globe in Washington DC adjacent, it’s so darn expensive just own a modest home. In my heart I really want a Craftsman, but I’m open to other styles.